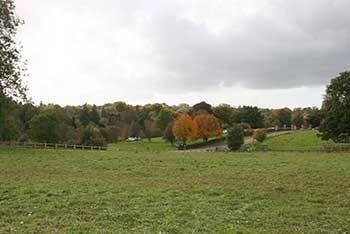Westonbirt's Welcome Building: the early stages...
Sophie Nash is Project Officer for the Westonbirt Project. She organises the logistics of the project, working with architects and project managers for various elements to deliver the works.
Our new car park is almost complete as we start the new Welcome Building!
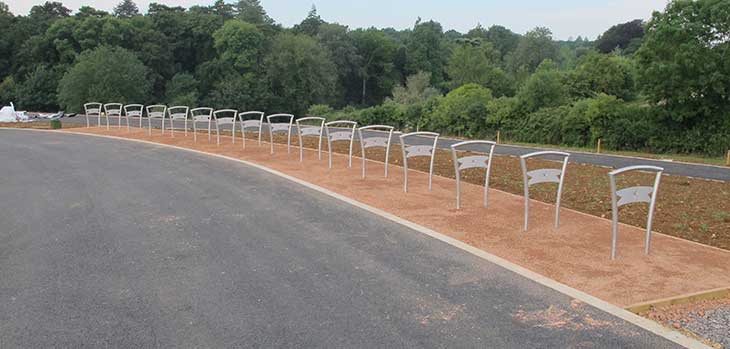
The finishing touches to the car park are underway! Here is a photo of the new bicycle racks with the Westonbirt logo in the centre, they are designed for adult and child bicycles.
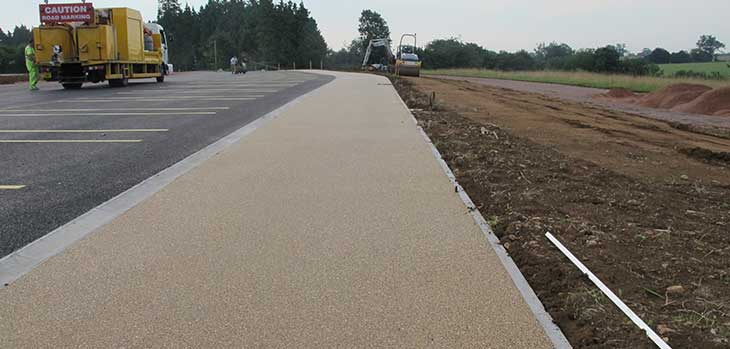
The final white (yellow in this instance) lining is almost complete. This picture shows the row of disabled parking spaces with the new resin bound gravel path which will lead to the coach park at one end and the new Welcome Building from the other.
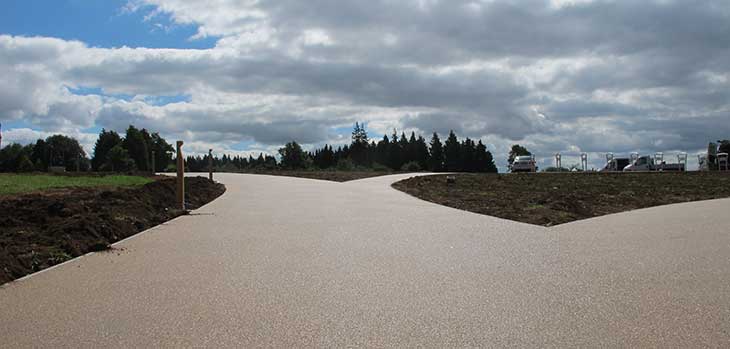
Above is a view from the new Welcome Building site leading back to the new car park. This part of the car park is almost complete except for the new trees which arrive in September and the new signage.
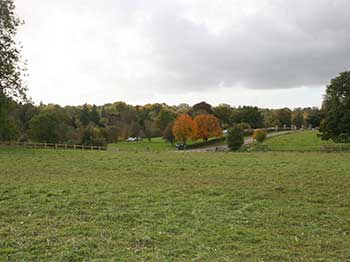
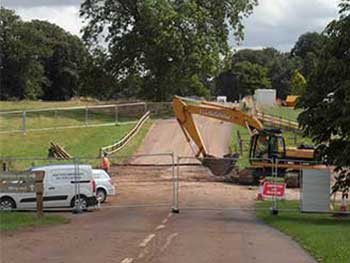
The diggers are in and construction staff on site! The groundworks are now well underway for the Welcome Building. The main entrance road has been closed off as it is being dug up and traffic has been diverted around the site.
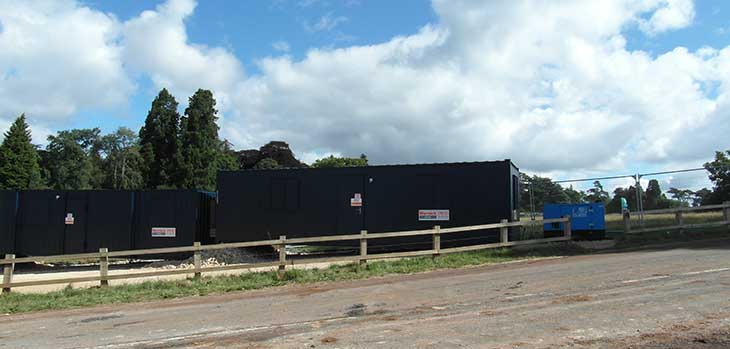
The contractors site office and welfare cabins have arrived!
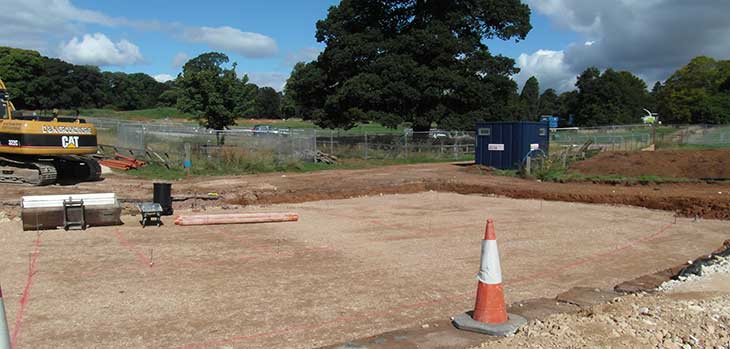
The Welcome Building footprint and layout has been marked out. In this picture you can just about make out the red lines which show the toilets and mobility scooter store.
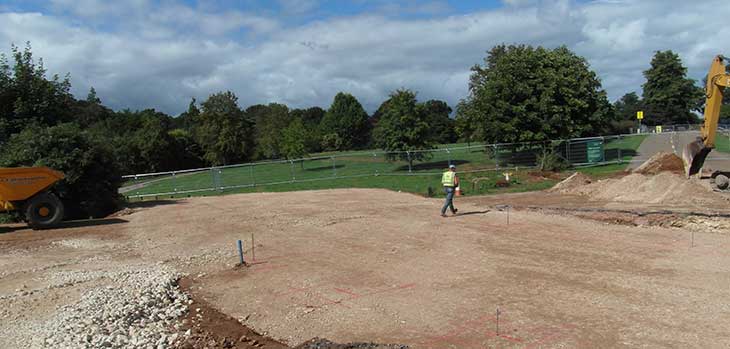
In this photo of the footprint you can see two crosses marking the two front timber columns which are going to be at the front of the entrance foyer. To the left of these crosses is the ticketing area and the information centre.
For more details about the Westonbirt Project
