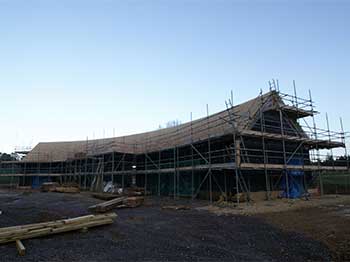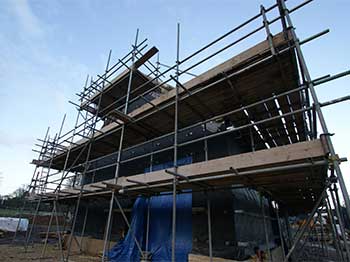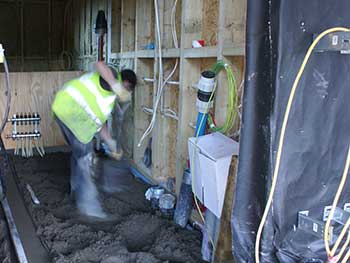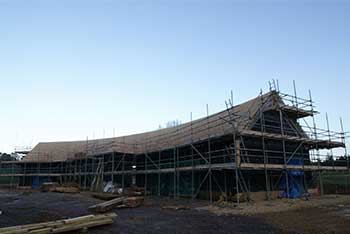A project update
Since our start on site at the end of July 2013 when we were just laying the foundations, you can really begin to imagine how the Visitor’s Centre will look once complete.
We last updated you in November last year, and since then those who have been to visit Westonbirt will have seen that the structural element of the roof is now complete.


BCB roofing were responsible for installing the insulation and roof membrane, which was followed by the cedar shingle tiles that are now visible. It will take a little while for these to weather into a greyish tone, which will also be the same for the cedar cladding that will be making up the external walls – the result will blend beautifully into the landscape.
Internally, the Rockwool insulation in the main walls has now been installed which was followed by the flooring. To insulate the floor, first the membrane was binded to the concrete floor slab by torching it on. Further Rockwool insulation was then laid along with the underfloor heating pipes and you can see from these pictures that the floor is now being screeded.

The underfloor heating which was installed by Priddy Engineering is heated by an air source heat pump which sits in the wall. These pumps absorb heat from the air outside (even in temperatures as low as -15 degrees!) and turn it into fluid, which is then passed through pipes under the floor to heat it. Although the air source heat pump needs electricity to run, it is heating the building naturally as it only needs the air from outside to heat the floor.
The next step for us will be to get the timber frame windows and doors into place, which will be completed by our sub-contractor, Topworks.
Up to around 80% of the electrics have already been installed by Ilec Electrical, which completed before the underfloor heating went in. This ran alongside the first phase of mechanical which was again installed by Priddy Engineering, and we will be looking to complete both of these elements soon.
Over the next month we will also be closing in the internal walls and plaster boarding them as required, as well as installing the internal ceiling finishes – so the internals will almost be complete. We are also laying pennant stone and tile floors which come directly from the Forest of Dean and starting to clad the outside of the building.
So I’d better get back…. lots to do!
