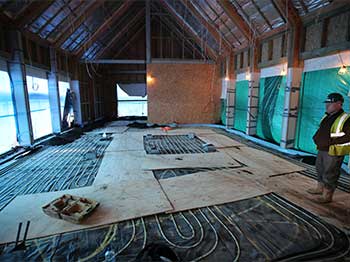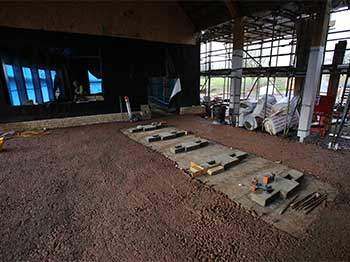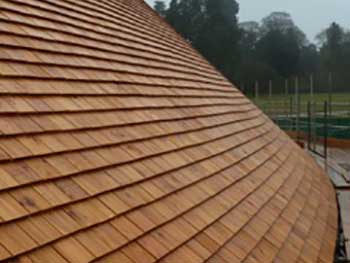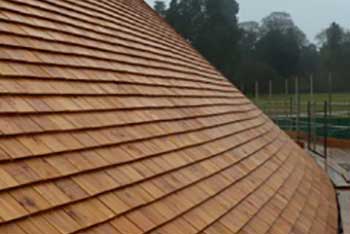Inside the Welcome Building
In any building construction there seems to be a spell in the middle when nothing much seems to happen – or at least nothing obvious. For a few weeks before Christmas the Welcome Building seemed to be going up in leaps and bounds with the frame and roof changing daily.
Since then visibly progress has been much slower so I took a closer look to see what was going on inside. It didn’t take long to see that there’s been a lot of activity, particularly on the mechanical and engineering (M&E in the trade) front. There are wires all over the place waiting to be connected and the air-source heat pump (a kind of backwards fridge that will extract heat from the air outside the building and use it to provide internal warmth) is now in place.
The underfloor heating tubes were just about to be buried in the concrete of the floor and the bases for the entrance barriers are now in place.


Looking into the study centre area from the central entrance way I was pleased to see that the area still looks spacious and airy to accommodate all the innovative digital media.
I also took a stroll around the scaffolded roof to take a closer look at the beautiful western red cedar shingles. The curve of the roof is a sight to behold and will be even better when the scaffold is removed.

I can’t wait to see how it looks when complemented by the matching cedar clad walls beneath.
For more information on the Westonbirt Project, visit www.westonbirtproject.co.uk
