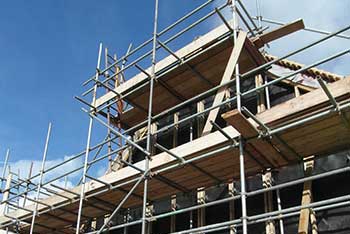Welcome Building update
Sophie Nash is Project Manager for The Westonbirt Project. She organises the logistics of the project, working with architects and project managers for various elements to deliver the works.
Over the last few weeks it’s become much harder to notice progress on the Welcome Building from the outside, but the building is changing daily on the inside.
We are all really pleased with the Western red cedar roof, particularly when you see it on a sunny day!
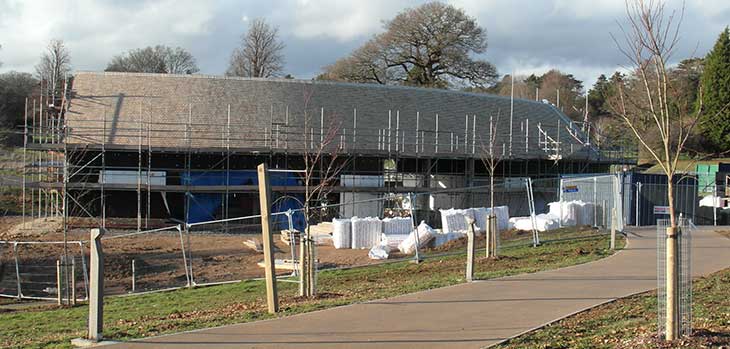
This is a current photo of the new ticketing window, on the left, and the doorway into the new information centre. The silver material is the external insulation; the next stage will be to fix a black insect membrane and then the external timber cladding.
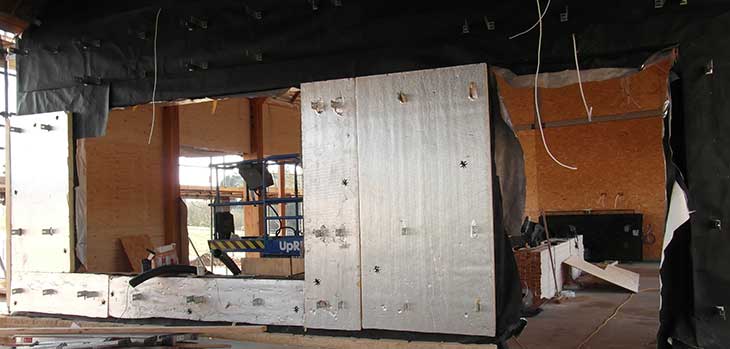
The new view for our visitor services staff that will be standing behind the ticketing window looking out onto the new entrance/exit foyer ready to welcome visitors.
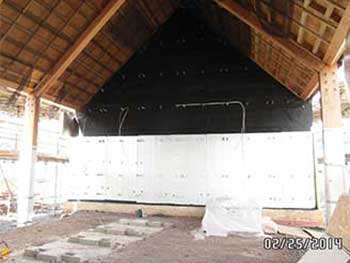
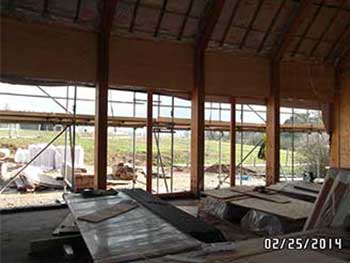
The timber window and door frames are now being installed.
Inside the information centre, the plug sockets and data points have been cut out in order to pull through the cables for the new interactive screens which form part of the new mosaic map feature.
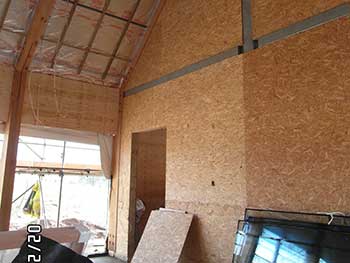
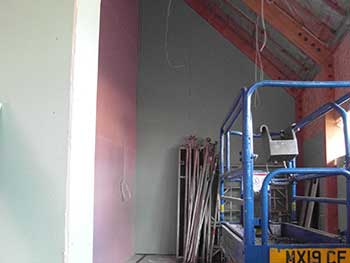
Both the male and female toilets now have plasterboarding, ready for their final skim of plaster in the next few weeks before being tiled. The windows have also been fitted in both sets of toilets allowing the toilets to progress quickly.
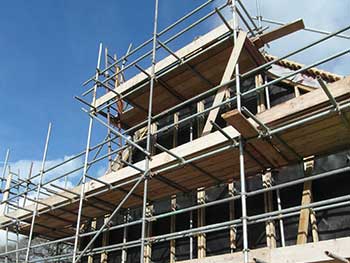
It’s not all change on the inside at the moment. The black insect mesh membrane has now been installed over the external insulation. The external cladding is now underway on the office end of the Welcome Building. The vertical pieces of timber are fixed to brackets to take the weight of the cladding; the contractors will then fix the Western red cedar external cladding to these vertical pieces.
